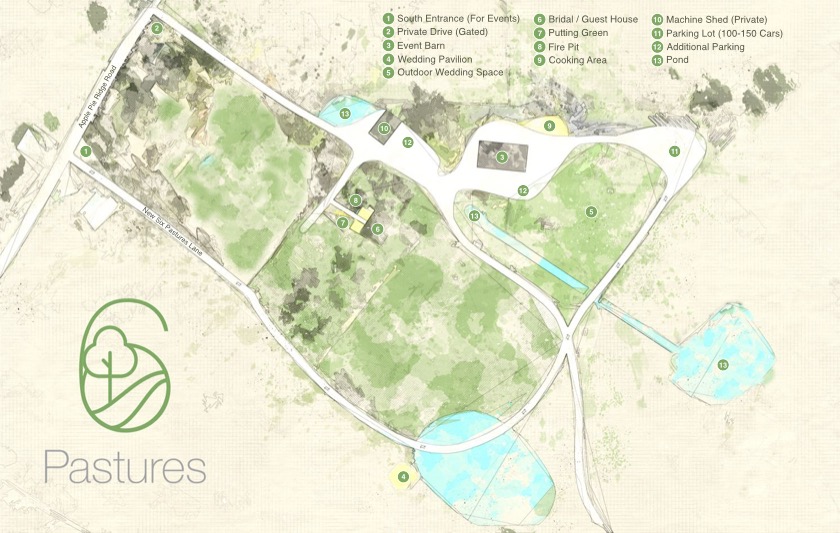The 6 Pastures Story
In addition to being a premier wedding venue in the Winchester, Virginia area, today 6 Pastures is an active cattle farm and raises the most organic beef possible. Located on Ridge Road, the farm was first settled by a contingent of Quakers who migrated to this area of Frederick County in the early 1700’s. There were several Quaker settlements – White Hall being the closest to the farm.
Located on Ridge Road, the farm was first settled by a contingent of Quakers who migrated to this area of Frederick County in the early 1700’s. There were several Quaker settlements – White Hall being the closest to the farm.
The road was named Ridge Road back then due to its position along the mountain ridge. During the Revolutionary War, Hessian soldiers took positions in the hills and occupied much of the land in this area. The soldiers regularly stopped by the Quaker homes and took advantage of the Quaker ladies’ cooking talents. They would eat the apple pies and other baked apple items as apples were prevalent, even back then. Thus the road name changed to Apple Pie Ridge Road.
The original farm house, the “old girl,” and the barn were built by Quakers circa 1840’s.
After many conversations with architects, builders and structural engineers regarding whether or not we could restore the “old girl” – it was decided the existing building was not structurally sound enough to bear much of a load and the decision was made to raze the building. The guest house stands in tribute to the “old girl” and is immediately behind the original foundation. The 1841 foundation was saved and restored and is visible in front of the guest house.
This house is available to use when holding an event at 6 Pastures. In appearance from the front, it looks just like the original house did in 1841. Most of the wood you see in the Tribute House – floors, ship lap, and stair treads – was reclaimed from the barn. Even the exterior barn siding and metal roof were used in the 2 story screened porch.
The 2 story bank barn (now the event barn) – also circa 1840 – has been rebuilt. The original limestone foundation has been restored and reinforced.
The new sides and roof rise from the original foundation itself. The entire 2nd floor wall framing, board and batten siding, and metal roof of the new barn rests solely on the original foundation.

